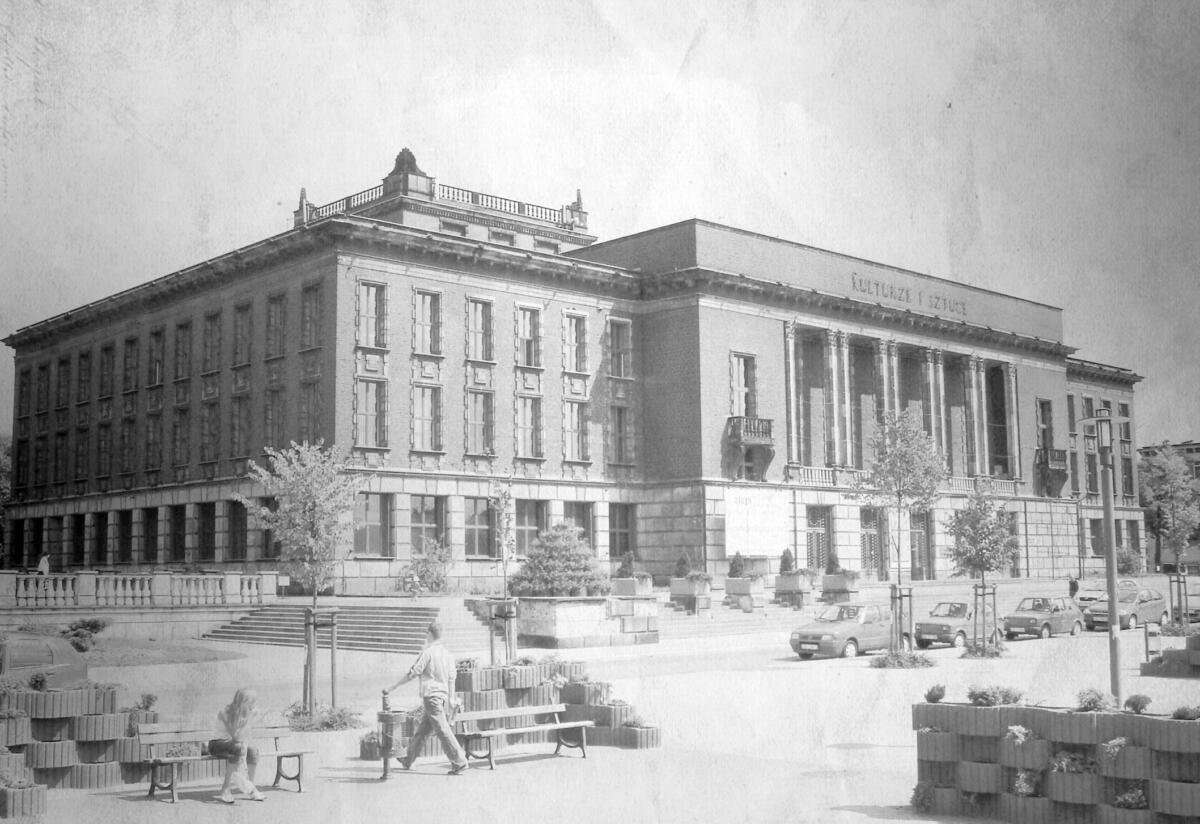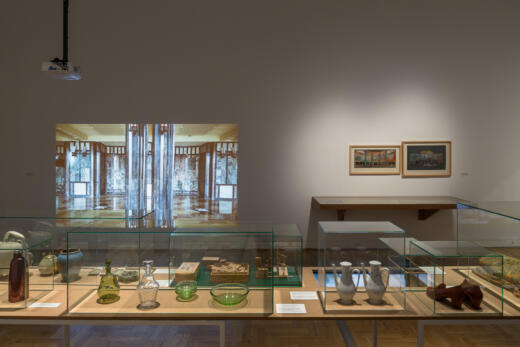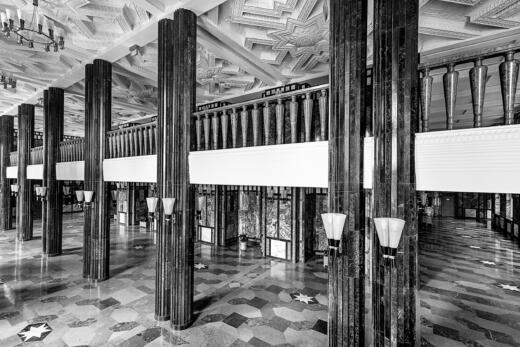
To a large extent, the issues of Socialist Realist art (of architecture) is related to its sensory impact.[1] The interior was to be carefully directed, arranged and furnished to design a new type of sensory experience.[2] Thanks to this, it became a tool for regulating behaviour, as well as manipulating emotions.[3] This broadened the tasks of the architect, who became ‘not only an engineer of buildings and streets, but an engineer of human souls’.[4] Although the holistic nature of perception has been used in design for centuries (especially for the needs of a strong, authoritarian power), and was also familiar to modernists, its programme was expanded by decision-makers in the Socialist Realist era. They very consciously used perception mechanisms and psychosomatic conditions — above all as an instrument to create (the illusion of) a happy world. That is why their youthful, joyful and vital character was repeatedly emphasised in descriptions of architecture and interiors. For example, the works of Alexei Shchusev (one of the most important Soviet architects) were described as ‘characterised by… outstanding joy of life and youth. These features reflect the nature of our socialist era, its inexhaustible strength and the unstoppable pursuit of an ever more colourful, happier life for the nation’.[5]
The beautiful world of socialist — and thus egalitarian and accessible — interiors was created in opposition to the previous one — capitalist, ugly, and thus evil (which was emphasised by appropriately cropped photographs published in the press or albums, juxtaposed on the basis of the old-new contrast). Pleasant, well known — because of their (pseudo-)historical character — Socialist Realist interiors were calculated to above all evoke joy. Optimism was one of the key ideological categories of communism. Małgorzata Jarmułowicz notes that ‘the social enthusiasm liberated by the end of the war proved to be the best guarantor of the party’s optimism campaign decreed in this way, at the same time distracting attention from its true ideological premises’.[6]
An important aspect of these interiors, often overlooked in analyses, was their auditory characteristic. Much attention was paid to acoustics, especially in the auditoriums. Fabrics were hung, acoustic screens or special panels were introduced — the sound was to enrich the verbal and visual message.
Happiness was to come from an aesthetically ordered world, which conditioned not only certain ways of thinking and behaving, but also feeling.[7] As Edmund Goldzamt, the Polish ‘theorist’ of Socialist Realism designated to introduce the doctrine in architecture, wrote in his programmatic text, ‘architectural forms evoke not reasoning but emotional associations: they create an artistic expression, not mental concepts’.[8] This emotional and sensual dimension of the Socialist Realist interior can be confirmed by the term ‘torte-and-cake style’, which has been used many times both in relation to it and to Stalinist architecture in general. It is not only a visually attractive space, but also one in which sound, texture, art and architectural elements would be integrally combined. Thus, Socialist Realism would be the next incarnation of the synthesis of arts and Gesamtkunstwerk in history, but now it is directed primarily at creating ‘expression’, understood as a sensual universe.[9] The model and fullest combination of sculpture, architecture and painting in order to intensify the sensory experience was carried out in the underground ‘palaces’ of the Moscow metro. It was not historicisation, most often combined with this realisation, but the conscious, ‘subliminal’ programming of reception that was crucial here. Suggestive forms and plastic-spatial solutions resembling the palace-like, representative old architecture served primarily the purpose of proper coding of emotions. The visually rich world of interiors, offering a new type of sensual experience to all, became particularly important in Poland for community centres.
Cultural centres are a political, social and cultural phenomenon of post-war Eastern Europe. On the one hand, they were modelled on Soviet solutions, on the other hand, their creation was strongly influenced by the modernising ideas of the interwar period. The task of these facilities was not only to spread socialist ideology — they fulfilled functions of entertainment, education, development of reading and integration of local community. As the privileged and most egalitarian of the newly designed (at least theoretically) spaces, they were supposed to intensify experiences and create an appropriate mood through increased ‘expression’. All of them — new or rebuilt, located in the countryside as well as in the city — were to perform representative functions for the new state, which however did not always translate into representative forms. Both stunning sumptuous objects and interiors, practically the only luxurious spaces available to the average person, and very utilitarian, simple ones could be found. Their overriding task was to move the viewer into a different, unrealistic dimension, among other things, thanks to the enhancement of decorativeness, luxurious materials (marble, granite) or such imitations (stucco, terrazzo). This created an unusual atmosphere, but ‘instead of reality (which, after all, operates on what is probable), we have hyper-reality — reality so exaggerated and overwrought that it is not real’.[10] In this approach, it was not always important whether real marble or an imitation was used in the interior, whether it offered visual splendour or a forgery. Especially since these ‘Monday palaces’[11] represent a small percentage of the total cultural investments (although significant in terms of propaganda, building social imagery), which were erected in cities and regions that were more important from the point of view of the new cultural policy of the state — Warsaw, Silesia and the Central Industrial District. ‘Palace’ was a name given to community centres with a distinctive body and rich interior design, which were given a special rank and high priority — there, the process of this sensual coding is perhaps more noticeable and ‘felt’ more quickly. However, each interior of a community centre was to provide ‘the pleasure of being’.[12] The visual experience was not everything. The aspect related to expression, instinctual perception, the sphere of emotional impact of the interior on the senses and through the human senses became important.
The perception of the interior space of community centres constructed in this way, regardless of their artistic values, was to take place on two fundamental levels: intellectual (when sensual experiences evoked semantic associations through such elements as iconography) and — preferred by the decision-makers — emotional, instinctive, connected with a direct influence on the senses.
The intellectual experience was to be provided by painting (mosaics, sgraffito) and sculptural symbolic-allegorical representations. Visual activity was associated with the formation of appropriately targeted thought associations. Allegories and personifications that make up an extensive, although not too difficult to read, iconographic programme used in the plafond of the WSK cultural centre in Rzeszów[13] (allegories of the four arts) or in the metalworker’s cultural centre in Świętochłowice.[14] Iconographic elements relating to the arts can also be found in lesser known facilities, such as the miners’ house in Sosnowiec.[15]
However, the authorities of Socialist Realism believed that building the right ‘mood’ was the responsibility of the entire interior composition, all its elements, acting in a direct way, not requiring complicated thought processes. The overriding issue became the creation of a clear system of non-verbal communication that adapted various artistic and architectural tools. This process went far beyond the visual sphere, although it should be remembered that it was sight that directed other senses. The sensory impulses are felt simultaneously and synesthetically. Thus, impressions and this ‘expression’ were provided by palace or palace-like spaces, especially those open to the public — cloakrooms, foyers, auditoriums.
The interior was to be carefully directed, arranged and furnished to design a new type of sensory experience. Thanks to this, it became a tool for regulating behaviour, as well as manipulating emotions. This broadened the tasks of the architect, who became ‘not only an engineer of buildings and streets, but an engineer of human souls’.
An important aspect of these interiors, often overlooked in analyses, was their auditory characteristic. Much attention was paid to acoustics, especially in the auditoriums. Fabrics were hung, acoustic screens or special panels were introduced — the sound was to enrich the verbal and visual message. An example is the auditorium of one of the largest community centres in Poland, the Zagłębie Palace of Culture in Dąbrowa Górnicza.[16] The walls of the ground floor were lined with wooden panels and fabric, the upper storey was plastered and decorated with decorative stuccowork formed in a diamond pattern, which was related to acoustic issues. However, the specially designed ceiling also appears in other realisations. The ‘resonance’ of the interior and its reception were thus significantly influenced by the materials used. Marbles, granites, sandstones, which were used to lay floors and often the walls of representative rooms were conducive to echoing, which resulted in a sense of acoustic discomfort and intimidation. Fabrics (tapestries or jacquards), on the other hand, muted the interior, gave sounds a more intimate feel, which provided the recipients with a sense of security and mental comfort (and proper audibility).
The experience of the material and the indirect involvement of the sense of touch, was crucial. The texture and the way the material was processed, made the recipient register the interior as cosy and intimate or cold and intimidating. In the case of community centres, there was a specific relationship between cold and warm materials, ensuring a balance between the ‘sublime’ — the national — and the warm — more individual. Both materials, however, were responsible for the ‘palace’ associations, and ultimately, they provided pleasant sensory experiences. Not only the material itself but also its surface (smooth or coarse) was subject to tactile perception.[17] The dominant impression was associated with stone. Sandstones, granites and marbles used in Poland for centuries were additionally supposed to evoke a chain of associations with the native land, as well as sublimity and refinement. Stone, which had been used since ancient times as a power-legitimising element, was now intended to directly show the idea of class advancement. The richness of diversified material can be observed, among others, in the already mentioned Zagłębie Palace of Culture. Colourful stone cladding was used there — beautifully veined black and pink marble, which was found on floors, walls, in elements such as balusters or even furniture (countertops).
The task of these facilities was not only to spread socialist ideology — they fulfilled functions of entertainment, education, development of reading and integration of local community. As the privileged and most egalitarian of the newly designed (at least theoretically) spaces, they were supposed to intensify experiences and create an appropriate mood through increased ‘expression’.
Interestingly, despite the quantitative balance in the use of warm and cold elements (materials) in the interior, the impression of cold dominated, in accordance with the spirit of the era and the assumptions of monumental architecture. This was partly due to polishing of the stone cladding or covering natural materials with a luminous, glossy (cooling) surface, i.e. lacquering large areas of wood leading to a new quality of surface.
Lighting, which (due to various factors — practical, ideological, modernisation) was enormously significant, also had an impact on creating the mood of the interior. Diffuse, warm light was ensured with skylights and domes. Skylights were used in the hall of the WSK cultural centre in Rzeszów, described in Architektura, and roof lanterns in Skarżysko Kamienna. Much attention was paid to light fixtures. At that time, the highest quality crystal, ceramic or (in greatest numbers) forged chandeliers were made. Helena and Lech Grześkiewicz, whose ceramic chandeliers were placed not only in the Palace of Culture and Science in Warsaw, but also in the aforementioned cultural centre in Świętochłowice, created the most spectacular projects in this respect.
The maximisation of sensual stimuli and sensations was also supported by the monumentalisation of interiors and their individual architectural elements, especially classical ones. The overall whole of the space was additionally covered with a cultural code. Traditional understanding of classical architecture as serious, dignified, but also ‘cold’ resulted in numerous, not accidental references to this very style which triggered a chain of ‘proper’ associations of palaces, associated with moving into a circle of public access of what was once reserved for a narrow group of people. Thus, it was in line with the most conspicuous idea of the communist state — the change of the class habitus.

‘Cold Revolution. Central and Eastern European Societies in Times of Socialist Realism, 1948–1959’, exhibition view at Zachęta – National Gallery of Art
The polysensory impressions of the interior from the period of 1949–1956, the correlation of visual, auditory or kinaesthetic-motor sensations, certainly contributed to a more effective experience of space and its stronger experience. Sensory experience was to strongly influence the emotions of the recipient, intensify the experience and thus participate in persuasive strategies of the art of Socialist Realism. It should be noted, however, that years later it is difficult to unambiguously interpret the persuasive effectiveness of this type of sensual-emotional message (conditioned individually and connected with a given place and time).
The text first appeared in Cold Revolution. Central and Eastern European Societies in Times of Socialist Realism, 1948–1959, a book published by Mousse Publishing, Adam Mickiewicz Institute and Zachęta – National Gallery of Art, accompanying same titled exhibition.
[1] I drew attention to the sensual aspects of socialist realist architecture and interior design in texts created as part of the Sensualność w kulturze polskiej. Przedstawienia zmysłów człowieka w języku, piśmiennictwie i sztuce od średniowiecza do współczesności [Sensuality in Polish culture. Depictions of human senses in language, writing and art from the Middle Ages to the present day] project, directed by Professor Włodzimierz Bolecki, 2010–2013, National Centre for Research and Development, www.sensualnosc.bn.org.pl.
[2] Emma Widdis, among others, draws attention to the issue of designing sensual experience. See Emma Widdis, ‘Sew Yourself Soviet: The Pleasure of Textiles in The Machine Age’, in Marina Balina and Evgeny Dobrenko, eds., Petrified Utopia. Happiness Soviet Style, London: Anthem Press, 2009, pp. 115–132.
[3] Katerina Clark, ‘The New Moscow and the New “Happiness”: Architecture as the Nodal Point in the Stalinist System of Value’, ibid., pp. 189–200.
[4] Edmund Goldzamt, ‘Zagadnienie realizmu socjalistycznego w architekturze’, in Jan Minorski, ed., O polską architekturę socjalistyczną. Materiały z Krajowej Partyjnej Narady Architektów odbytej w dniu 20–21.VI.1949 roku w Warszawie, Warsaw: Państwowe Wydawnictwa Techniczne, 1951, p. 26.
[5] A. Michajłow, ‘A.W. Szczusiew, wybitny architekt epoki radzieckiej’, ,Architektura, no. 2, 1950, p. 61.
[6] Małgorzata Jarmułowicz, ‘Optymizm’, in Zdzisław Łapiński, Wojciech Tomasik, eds., Słownik realizmu socjalistycznego, Krakow: Universitas, 2005, pp. 167–172.
[7] Clark, ‘The New Moscow and the New “Happiness”’, p. 199.
[8] Goldzamt, ‘Zagadnienie realizmu socjalistycznego w architekturze’, p. 24.
[9] Juliusz Żórawski, Wybór pism estetycznych, Kraków: Universitas, 2008, pp. 172–189.
[10] Mariusz Czubaj, ‘Włos Johna Lennona. Religijność i popkultura’, in Maria Fiderkiewicz, ed., Kicz w kulturze, Katowice: Muzeum Śląskie, 2006, p. 40.
[11] The term is taken from a book by Sheila Fitzpatrick, who writes about ‘palaces on Monday’. See Sheila Fitzpatrick, Everyday Stalinism: Ordinary Life in Extraordinary Times: Soviet Russia in the 1930s, New York: Oxford University Press, 1999, p. 67.
[12] Widdis, ‘Sew Yourself Soviet’.
[13] Jan Minorski, ‘Dom kultury w Rzeszowie’, Architektura, no. 11, 1953.
[14] Zbigniew Rzepecki, ‘Dom Metalowca w Świętochłowicach’, Architektura, no. 5, 1955.
[15] Ryszard Nakonieczny, ‘Architektura Sosnowca w latach 1945–1975 i towarzysząca jej rzeźba pomnikowa lub architektoniczna — trzy etapy progresu w historii miasta’, in Teresa Dudek-Bujarek, ed., Oblicza sztuki na obszarze obecnego województwa śląskiego w latach 1945–1975, Katowice: Stowarzyszenie Historyków Sztuki Oddział Górnośląski w Katowicach, 2017.
[16] See Anna Syska and Zdzisława Górska-Nieć, eds., Tak, pałac! Pałac Kultury Zagłębia 1958–2018, Dąbrowa Górnicza: Pałac Kultury Zagłębia, 2018.
[17] Steen Eiler Rasmussen, Experiencing Architecture, Cambridge: MIT Press, 1964, p. 24.
Imprint
| Exhibition | Cold Revolution. Central and Eastern European Societies in Times of Socialist Realism, 1948–1959 |
| Place / venue | Zachęta – National Gallery of Art, Warsaw, Poland |
| Dates | 27 May – 10 October 2021 |
| Curated by | Joanna Kordjak, Jérôme Bazin (cooperation: Michał Kubiak) |
| Website | zacheta.art.pl |
| Index | Aleksandra Sumorok Zachęta - Narodowa Galeria Sztuki Zachęta – National Gallery of Art |

