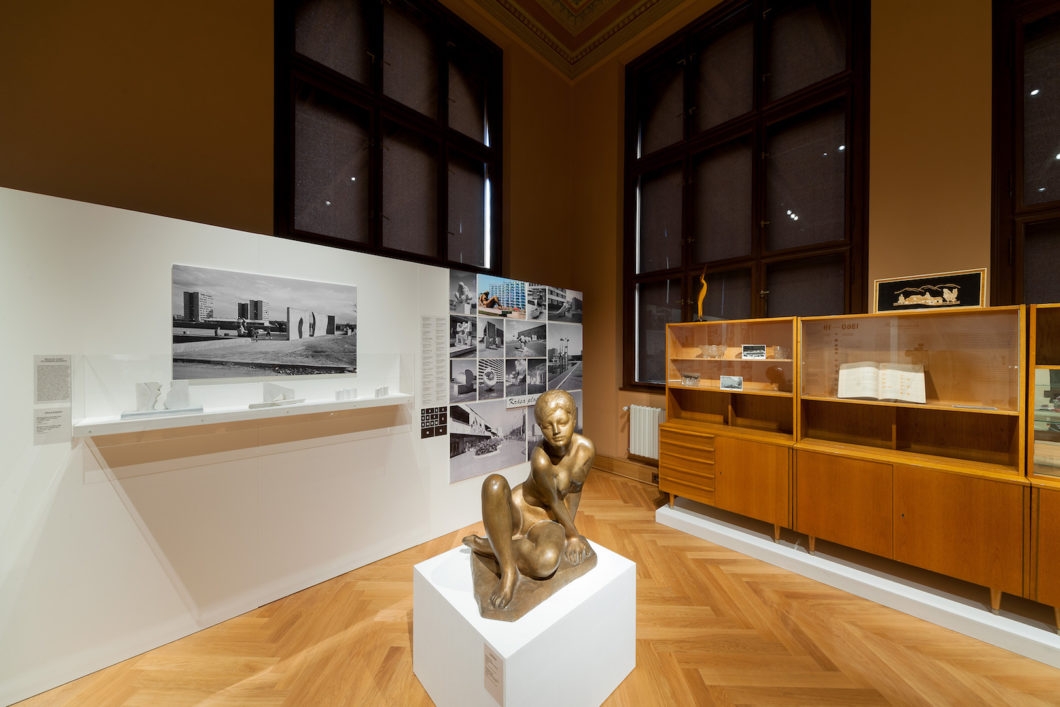
Research Context
Mass housing development was one of the most ambitious and at the same time most problematic projects of modernism. It has critically influenced the form of European cities and constitutes a significant chapter of European urban history today. It represents a heritage provoking by its monumentality, monotony, generation of social issues as well as by its vitality and ability to transform. It cannot be ignored, if only for the fact that millions of people across the world are still living in the reality of modern housing utopia. European mass housing development, also known as social housing development with public funding, grands ensembles or prefab estates, represents a significant heritage of the urbanistic, architectonic as well as general social effort to find a solution to the housing question.
In the past decade, the heritage of European postwar mass housing development has become the subject of architectonic and historical research and a theme of a whole range of conferences, journal articles and book titles. It is a phenomenon that remarkably interconnects the European continent, even crossing the former, seemingly impenetrable Iron Curtain. It is the European dimension of the reflection of mass housing and the fact that it was conducted in the united European cultural space that enables identifying the common starting points of mass housing development, comparing its development trajectories in the former Western and Eastern Bloc, and revealing the universal spatial or operational models of housing estates as well as the differences in construction technology and the social context of the estates. All contemporary researchers agree that the ideas of the interwar European architectonic avant-garde were the decisive impulse for postwar industrialized housing development. However, the researchers have the ambition to identify the local impulses and specifics of this phenomenon.
After the criticism of modern urbanistic and architectonic concepts of mass housing development in the 1960s and the subsequent effort to revise these models, or to “humanize” modern residential complexes, in the early 21st century, European mass housing development started to be perceived as part of the architectonic heritage. Early research focused on the documentation and certification of the works of mass housing development, followed by an evaluation of the individual realizations and recommendations concerning the preservation of the most remarkable ones.
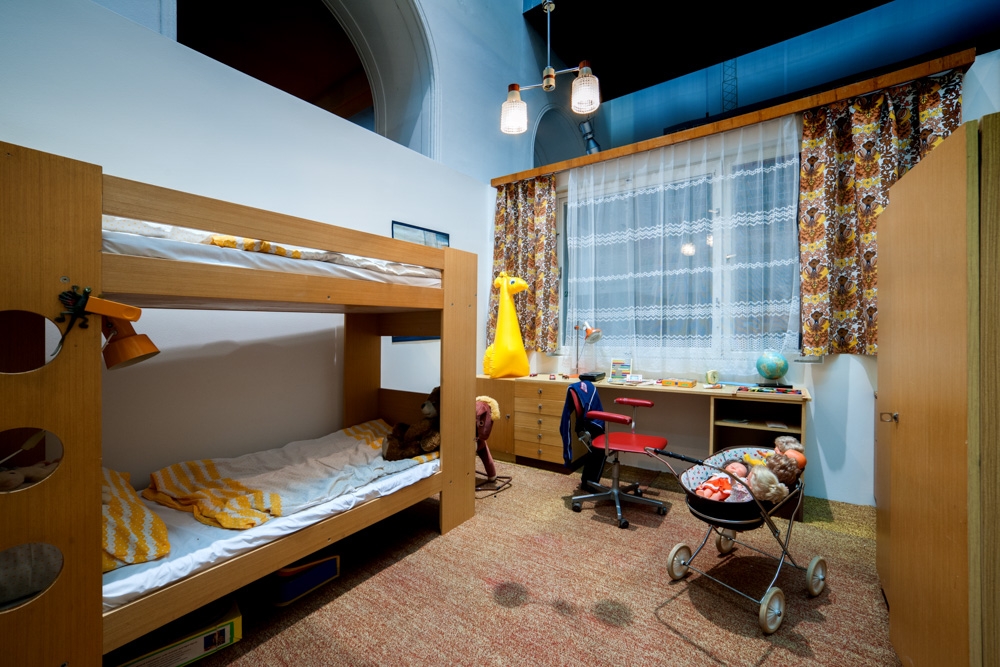

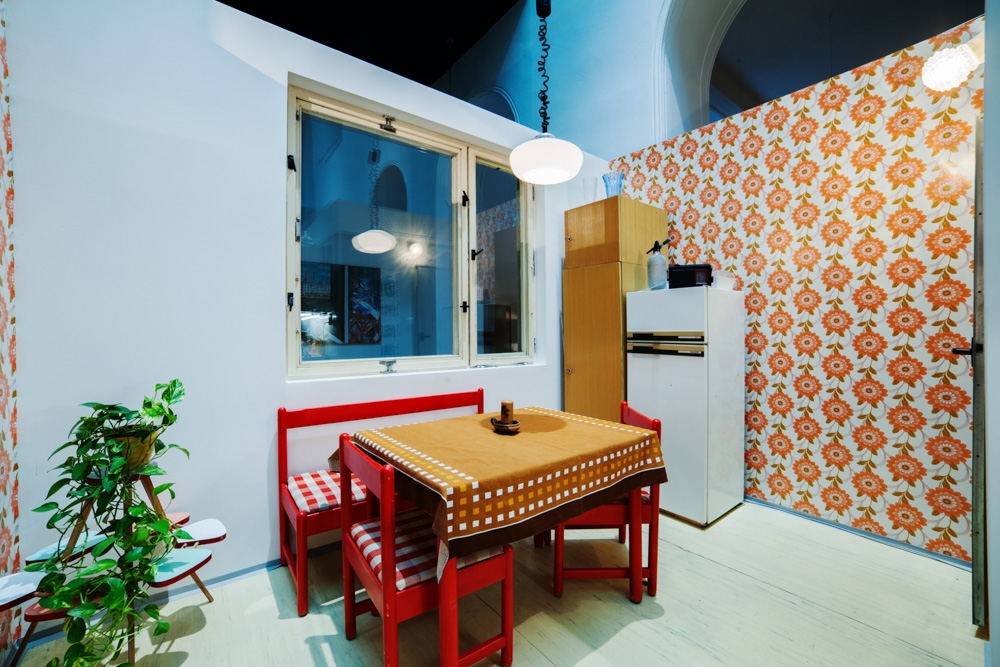
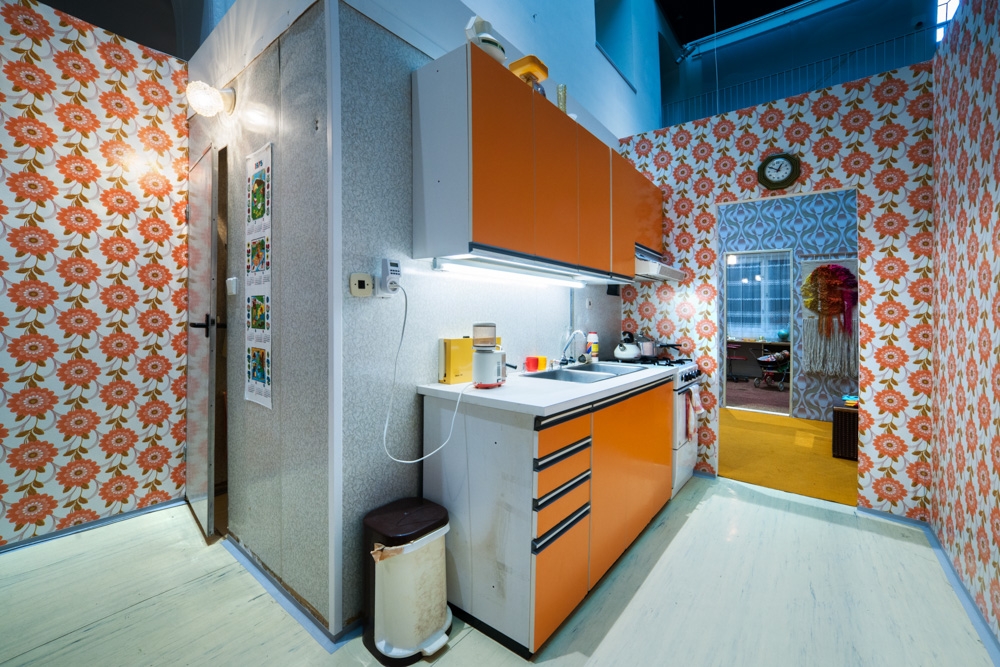
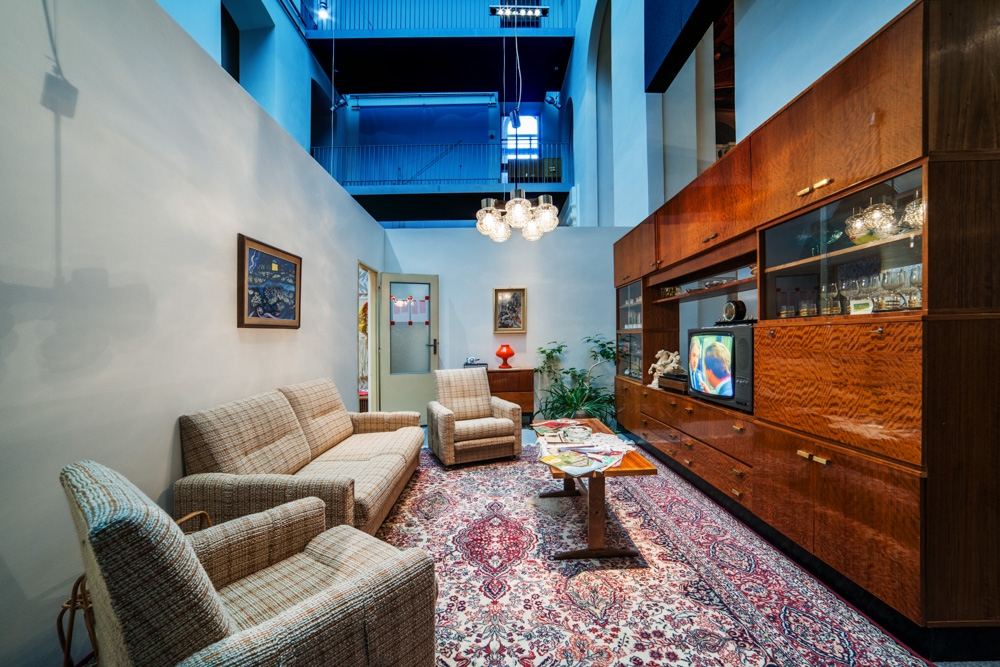
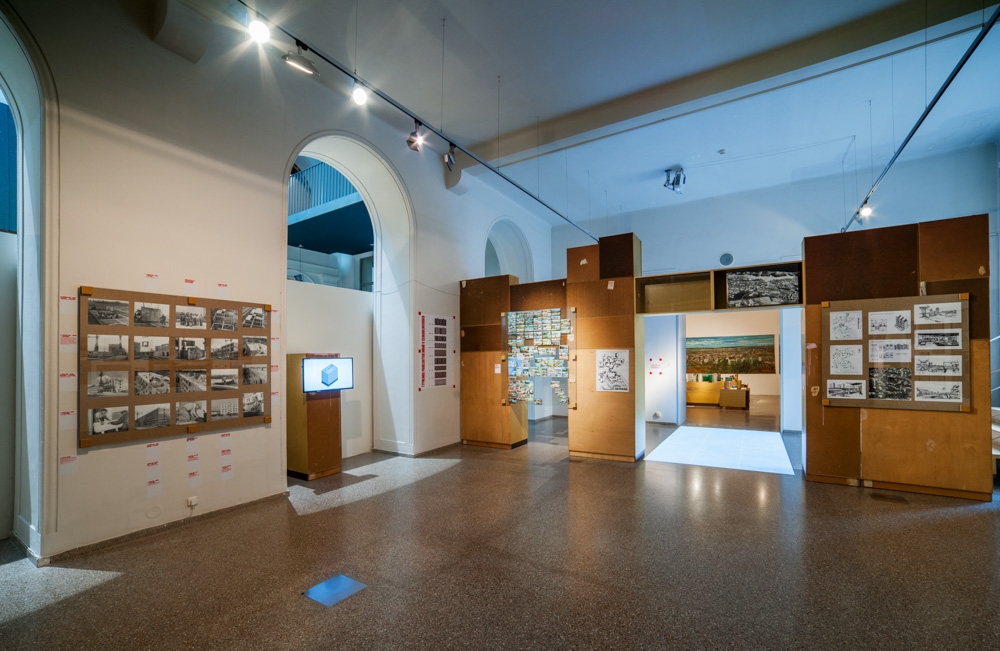
This effort was pioneered by the international Docomomo organization for the documentation and conservation of modern architecture, especially its committee on urbanism and landscape, which initiated the first Trash or Treasure conference addressing the theme of mass housing development as a potential monument. In 2008, a thematic issue off the Docomomo Journal with the title Mass Housing East and West was published; in September 2011, the Postwar Mass Housing international conference was held at the University of Edinburgh, followed by two more thematic issues of the Docomomo Journal – 2/2014 and 1/2016.
In the past decade, the heritage of European postwar mass housing development has become the subject of architectonic and historical research and a theme of a whole range of conferences, journal articles and book titles. It is a phenomenon that remarkably interconnects the European continent, even crossing the former, seemingly impenetrable Iron Curtain.
However, there were even earlier publications with the ambition of mapping postwar mass housing development. A majority of them had the form of guides or atlases. The very first publication of this kind was probably The Amsterdam Social Housing Atlas (Architecture & Natura Press, 1992). Two years later, Stefan Muthesius and Miles Glendinning published a similar title including 400 000 realizations of postwar social housing development in the UK (Modern Public Housing in England, Scotland, Wales and Northern Ireland, Yale University Press, 1994). The history of French grand estates was presented by Frédéric Dufaux, Annie Fourcaut and Rémi Skoutelsky’s book Faire l’histoire des grands ensembles. Bibliographie 1950–1980 (ENS Éditions, 2003). This line was taken up by the title mapping mass housing development in Slovakia’s capital Bratislava: Atlas Sídlisk (Bratislava: Atlas of Mass Housing, Henrieta Moravčíková, Slovart, 2011) which was the very first publication of this kind in Eastern Europe. However, the immediate predecessor of the recently concluded Czech project was Kimberly Zarecor’s research which resulted in the book Manufacturing a Socialist Modernity: Housing in Czechoslovakia, 1945–1960 (University of Pittsburgh Press, 2011). The results of multiple European research initiatives were also introduced in the monothematic issue of the magazine Architektúra & Urbanizmus 3 –4/2012.
The exceptional social significance and popularity of this theme is also proved by the fact that the French Ministry of Culture, in collaboration with Docomomo France, even initiated the founding of the European Social Housing Route within the European Cultural Routes project.
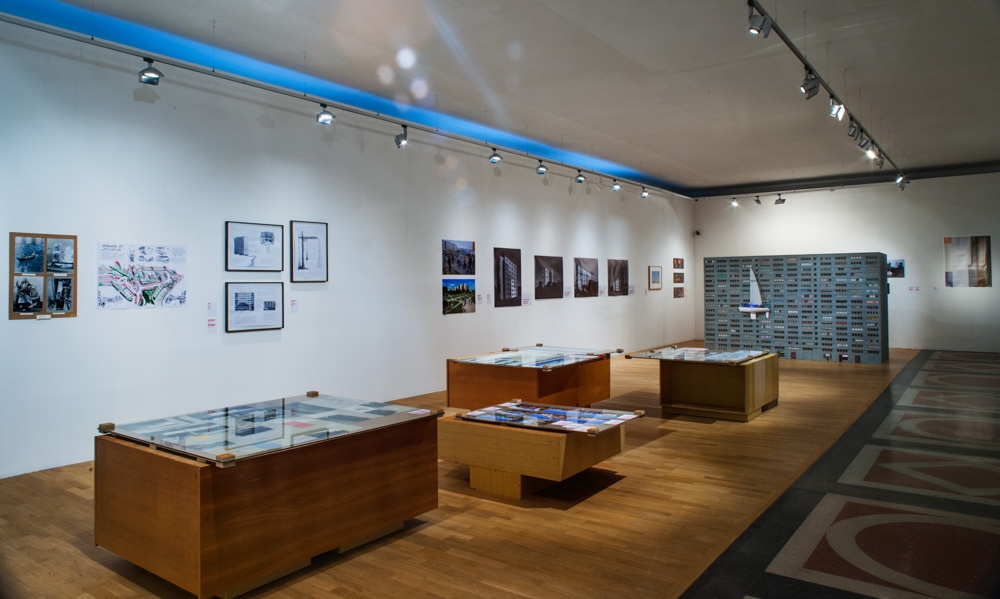
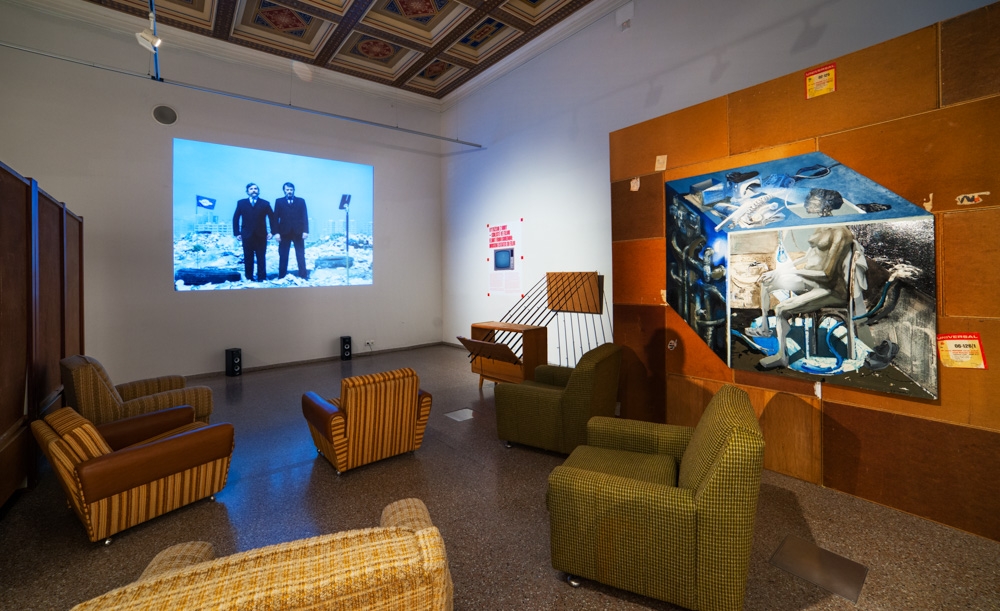
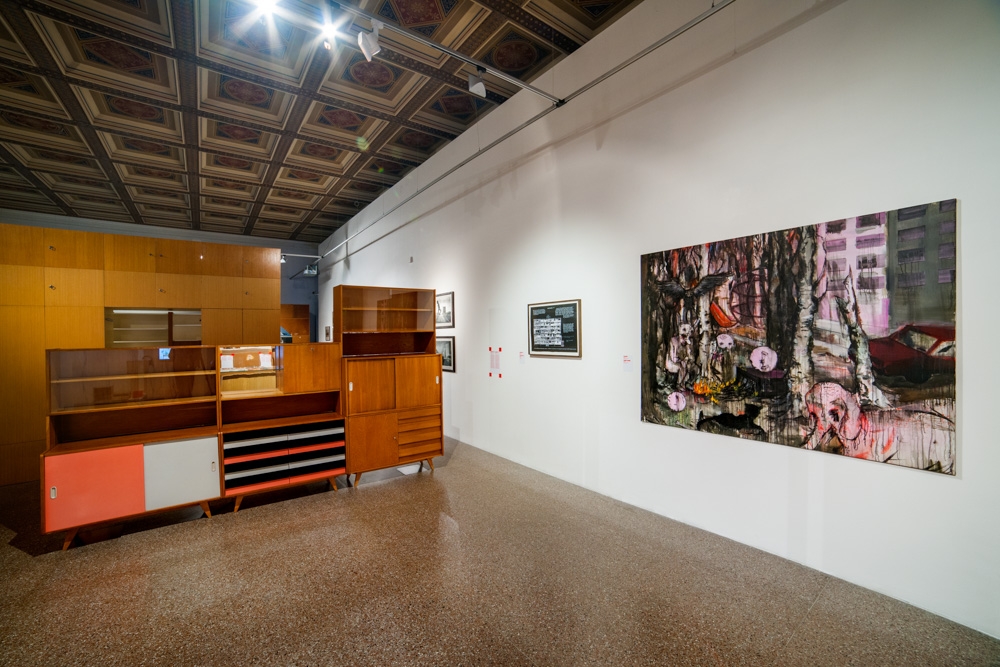
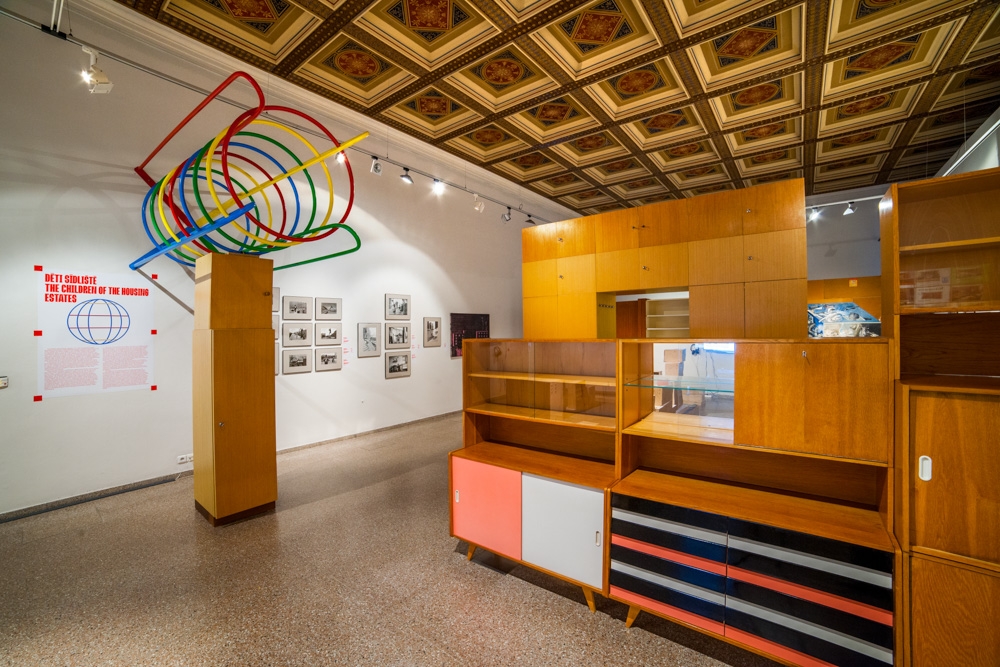
This research field further comprises the extensive research project Prefabricated Housing Estates in the Czech Republic as Part of the Urban Environment: An Evaluation and Presentation of Their Housing and Living Potential implemented with the support of the Applied Research and Development of the National and Cultural Identity Programme by the Museum of Decorative Arts in Prague in the years 2013–2017. The project participants included three dozen historians of architecture and arts, urbanists and architects, journalists, photographers, a culture theorist, a social geographer, an anthropologist and a demographer. Their research resulted in three extensive books, a website with an archive and a map capturing selected residential complexes in the form of a digital atlas, and further an exhibition currently open at the Museum of Decorative Arts in Prague. This final presentation was preceded by a series of 14 travelling exhibitions introducing Příběh paneláku (Panel Story) in the individual regions of the Czech Republic. The travelling exhibitions were accompanied by the publication Paneláci 1 (Prefabs 1) which is the closest to the above mentioned housing estate atlases by Dutch, British and Slovak authors. The second book, Paneláci 2 (Prefabs 2), is an extensive architectonic and urbanistic historiography of mass housing development in the second half of the 20th century in the Czech Republic. Its depth and scope are still unrivalled in the European historiographic space. The final exhibition of the project, opened on January 24, 2018 at the Museum of Decorative Arts in Prague, is similarly complex, extensive and unrivalled.
Exhibiting Prefabs
The more spectacular and visually valuable the images, the bigger the nostalgic enthusiasm of the audiences. This scenario is considerably activated in Brno’s Paneland exhibition which employs the images and situations of the panel story with exceptional aptitude.
The team of the Architecture Department of the Slovak Academy of Sciences was the first one in the territory of former Czechoslovakia to address the theme of the history of prefabricated housing estates without the ambition of suggesting their physical transformation. In January 2012, they opened the exhibition Welcome to Prefab Story! accompanied by the publication of the above mentioned monograph Bratislava: Atlas sídlisk (Bratislava: Atlas of Mass Housing). The exposition was designed in “under construction” style, presenting the current state of research in the form of charts, photographs and figure-ground diagrams of Bratislava’s key housing estates on wooden pallets. Curated by Mária Topolčanská, Peter Szalay and Henrieta Moravčíková, the exhibition had a participative dimension as well. Using color flags, the visitors could mark their place of residence within the exhibited housing estates. The exposition also featured the stylized artwork Block? by Tomáš Džadoň for the first time. The artefact and the artist thus symbolically link the Bratislava exhibition and the following reflection on mass housing development in Prague and Brno.
The themes of postwar construction in Czechoslovakia examined by exhibition tools in the early stage were also present at the Czech and Slovak exposition at the Venice Biennale of Architecture 2014. In his project 2 x 100 mil. m2, Martin Hejl reflected primarily on the mass dimension of this phenomenon and on the position of the individual within this framework. Mass housing development was also addressed by multiple expositions at the Venice Biennale of Architecture 2016. It is beyond doubt that the theme is still reverberating, moving from scientists’ studies to exhibition halls more and more often. The two almost parallel exhibitions held at the Museum of Decorative Arts in Prague and at the Moravian Gallery in Brno could be seen as a culmination of this phenomenon.
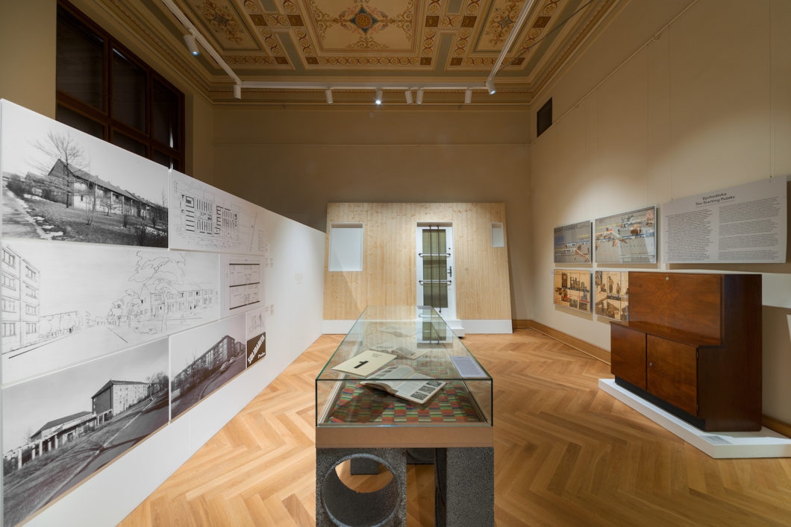
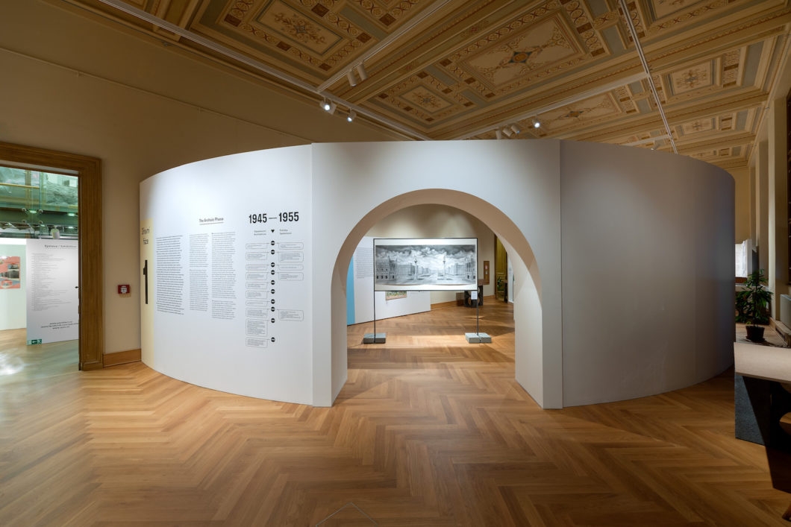
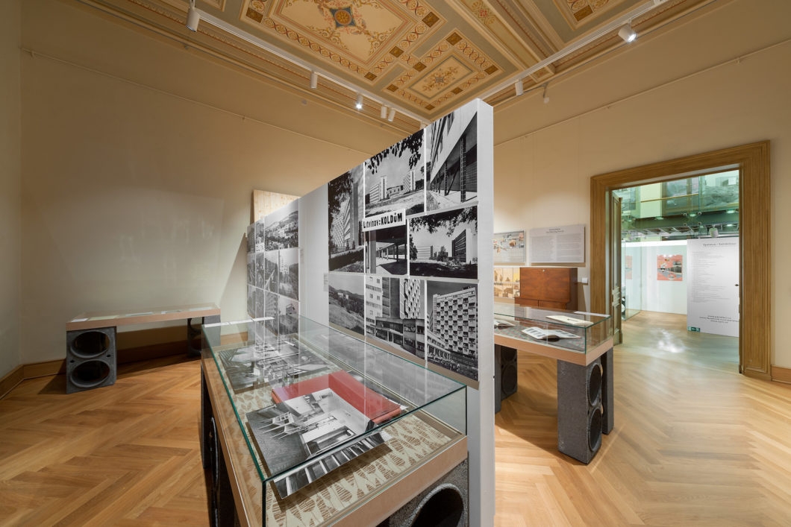
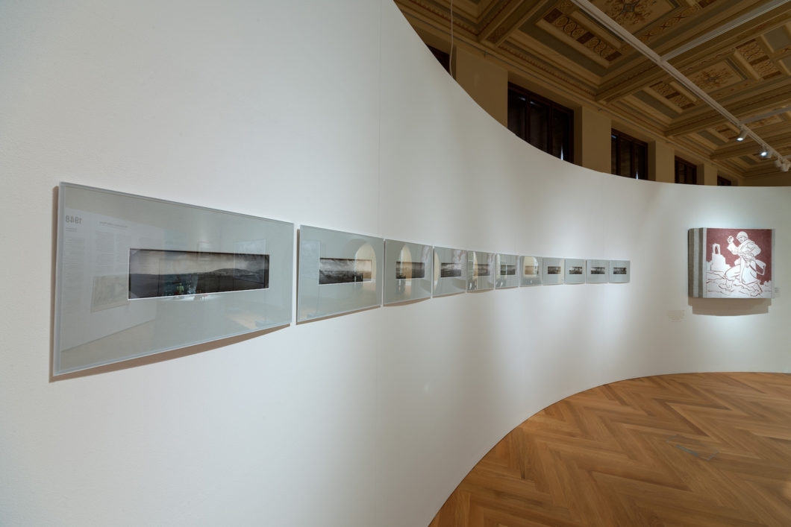
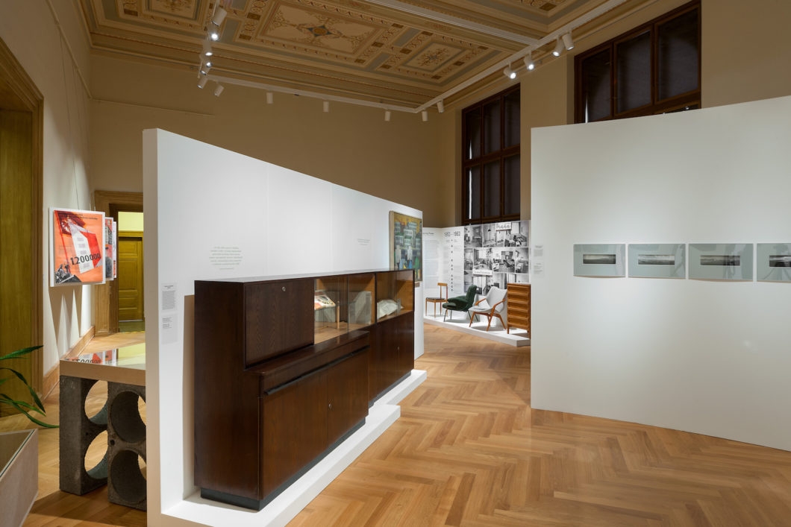
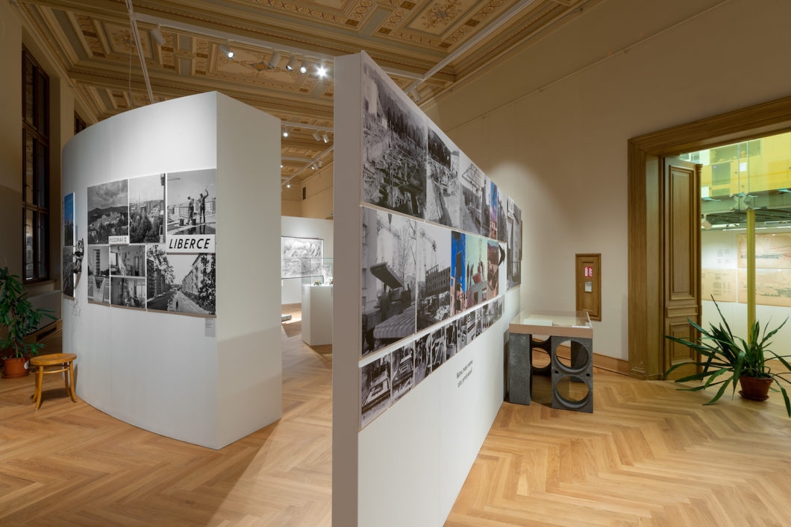
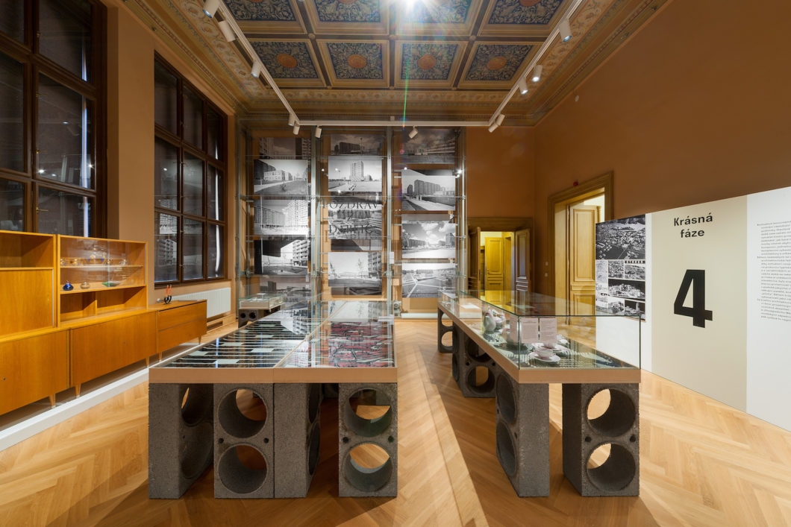
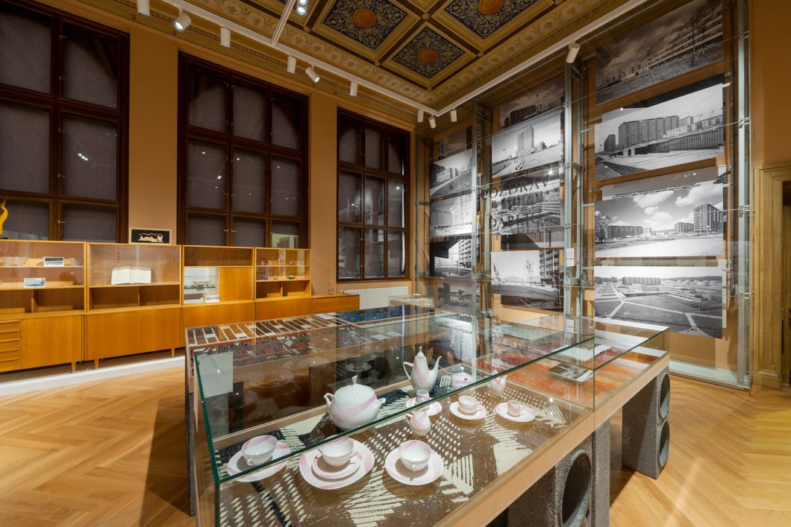
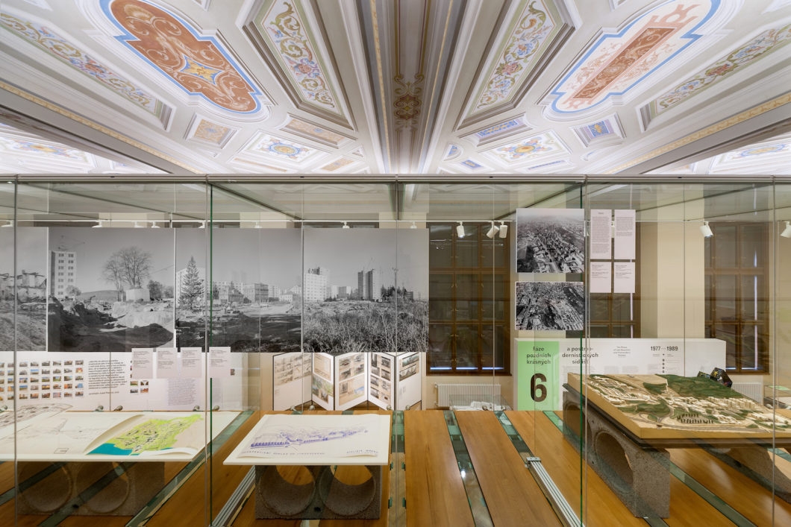
What is also interesting is to compare the ways in which mass housing development is addressed on the Western and on the Eastern side of the former Iron Curtain. The western world explores the theme through analyses of urbanist structures, construction technologies, the living and the lived space, while not avoiding the ideological aspect of the issue either. Quite the opposite; the positions of left-oriented criticism are profiled around a positive evaluation of postwar housing development as a successful project of the welfare state. In Eastern Europe, mass housing development is strongly linked to life style and nostalgia. Artefacts, images and situations connected to prefab estates are an inseparable part of the past and youth of a large part of the population and function as a source of memory optimism. Nostalgia, or also ostalgia, thus often overwhelm the visitors beyond or even despite the intentions of the exhibition authors. The more spectacular and visually valuable the images, the bigger the nostalgic enthusiasm of the audiences. This scenario is considerably activated in Brno’s Paneland exhibition which employs the images and situations of the panel story with exceptional aptitude. The pitfalls of “ostalgia” were not completely avoided by the current exhibition at the Museum of Decorative Arts in Prague either. However, they were successfully minimized by the analytical nature of the accompanying texts. Nevertheless, in Prague, too, the discussion of the inner ideological context of mass housing development remained rather marginal. Regarding the current architectonic discussion, the questions of social housing and city development, it is a highly current theme. A certain restraint of the local (Czech and Slovak) environment with respect to these questions, however, is probably due to the different historical experience of Czechoslovak society and former Western Europe. A debate on prefab estates with a clearer ideological profile is thus yet to be held.
The quantity of the physical and ideological folds and layers of the exhibits (the layers often being literal ones) tends to turn the exhibition into a hardly decipherable collection of curiosities.
Residence: Prefab Estate; Plans, Realization, Housing 1945–1989 is an extensive and thematically exhaustive exhibition. The main line provides a chronological record of the development of ideas concerning the construction of large residential structures which are known under the term “estate” in the Czech and Slovak context. It starts with the ideological prehistory in the form of the renowned analysis of the housing situation in the first Czechoslovak Republic by Jiří Kroha and ends with a critical reflection on prefab estates and an attempt at their humanization in the form of the architectonic exhibition Urbanita organized by Technický magazín (Technical Magazine) in the late 1980s. The individual chapters of the exhibition follow the periodization of the construction of housing estates, which was identified and described in the accompanying monograph by the project investigators. The apt periodization is accurately explained by the brief introductory characteristics accompanied by a time axis which enables situating the housing development within a broader social context. This axis constitutes a backbone of the exhibition’s dramaturgy and holds the exposition together. The individual, more or less specific folds of interpretation unfold from this backbone. The main line of the exhibition is physically illustrated by the main exposition material, period photographs, architectonic models, archive documents in the form of architectonic designs and period publications. The folds are filled with historical artefacts from the field of visual arts, housing culture and design.
The authors of the exhibition managed to collect a great amount of material. The most remarkable items doubtlessly include the original models of the housing estates and period photographs. The added value of these two media lies in the fact that they can show both how the estate concepts changed and how the imaging tools and the architectonic craft evolved. Thus we can follow the correlation between the realistic depiction of a future estate in a 1950s model and the optimistic stylization of photographs capturing the completed residential complexes from this period, or the relation between an abstract model sketch of the beautiful estates and the critical realism of period documentary photography. The photographs also capture the peculiar paradox of the effort of trying to solve the housing question showing the pitfalls and limits of social engineering. The old woman in the photograph in Kroha’s The Sociological Housing Fragment (1932–1933), who was to illustrate the unsatisfactory living conditions in workers’ tenement houses, has the same empty-eyed facial expression as the old woman photographed by Irene Stehli in her home immediately before the demolition of Žižkov District in the late 1970s. However, the old woman from Žižkov illustrates the radical change of perspective, since it is rather radical modernization than unsatisfactory housing that becomes the object of criticism.
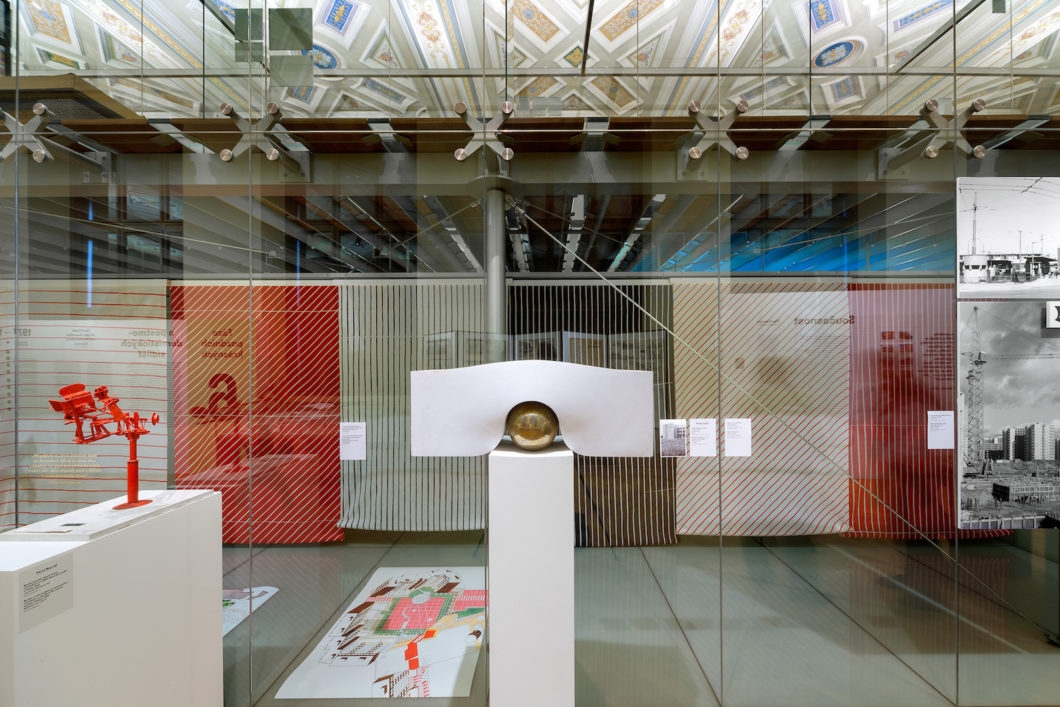
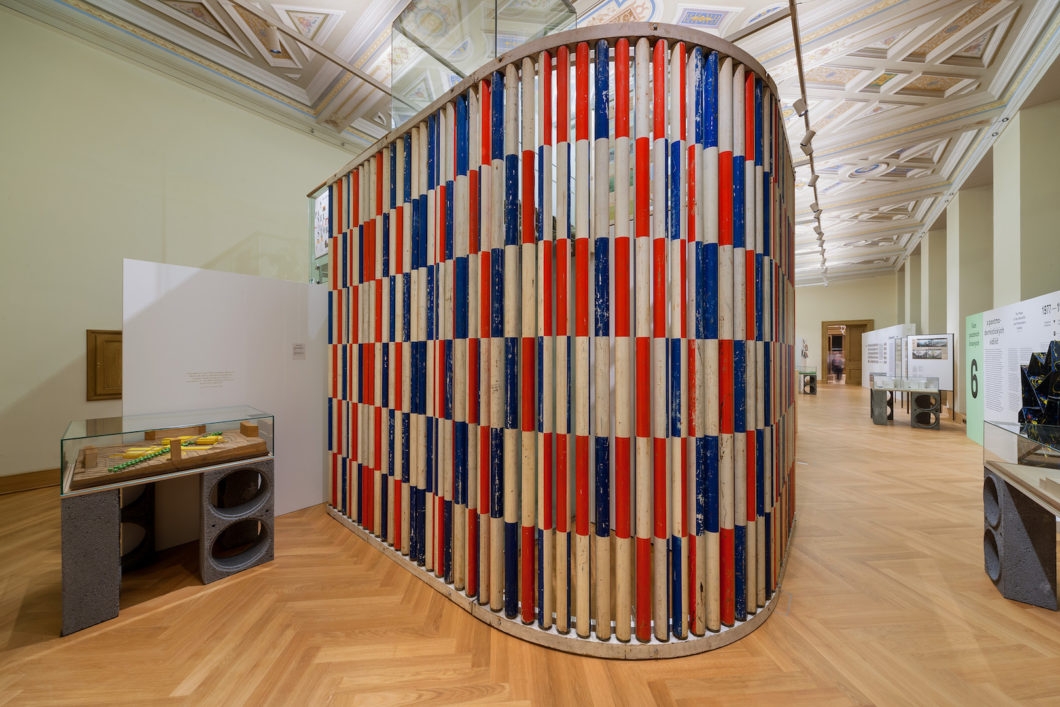
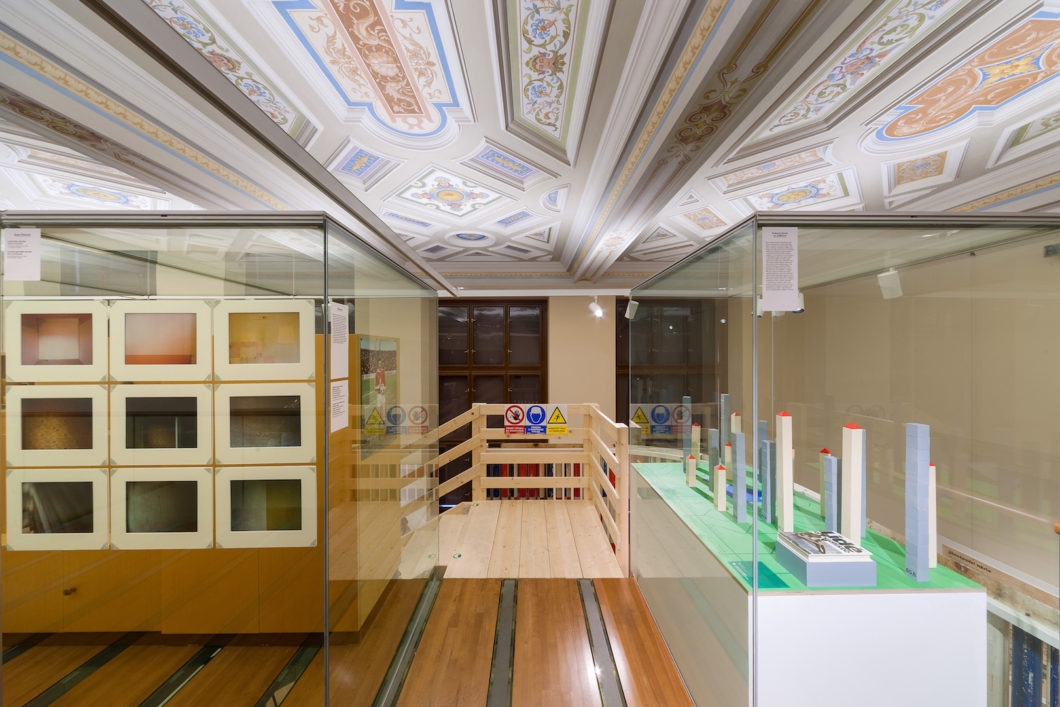
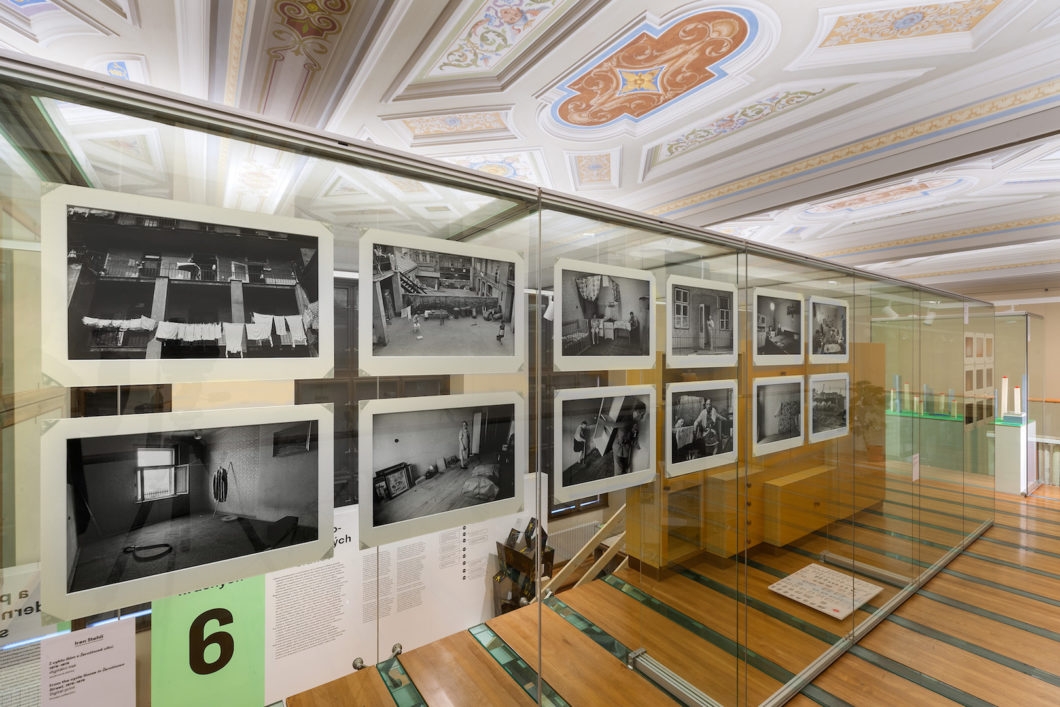
The quantity of the physical and ideological folds and layers of the exhibits (the layers often being literal ones) tends to turn the exhibition into a hardly decipherable collection of curiosities. The number of narratives included in the exposition seems problematic as well. The period photographs are not a mere record of the one-time physical form of the housing estates but are also arranged in structures reminding of extra-large postcards (Greetings from Liberec, Praha Invalidovna, Brno Lesná and others). The historical furniture serves as a base for other exhibits such as glass, china and standardization handbooks. The exhibition equipment is varied as well. There are actually two types of equipment. While the first type is solid and is part of the facilities of the Museum of Decorative Arts, the second type, a temporary one, was placed in the exhibition space by the exhibition architect. Its core is constituted by smooth white panels in the form of partitions which divide the exposition, carry the main information line and create a framework for the housing culture exhibits. They are supplemented with showcases underlaid with porous concrete prefabs. These contain period originals, models, designs, publications and other artefacts. However, the relation between the solid and temporary equipment is rather ambiguous. They are neither connected nor radically distanced from each other. In spite of that, however, the multiple elements in the exhibition work well together. For instance, let me point out the room dedicated to the late beautiful estates dominated by a mobile suspension system which is part of the permanent equipment, and which was transformed into a photo automat presenting a whole series of historical photographs of Ďáblice Estate.
The great variety and multi-layered character of the exhibition is a logical result of the research which immediately preceded the exhibition. With such a large amount of newly gained data, it really was not easy to reduce. The authors’ effort to show the phenomenon of prefab estates in all its complexity undoubtedly played a role, too. The reservations of the reviewer thus may ultimately stem from the modernist notion of a clear abstract exhibition space and crystal clear mediation of the urbanistic and architectonic qualities of the estates, their apartment houses and public facilities. However, the current exhibition at the Museum of Decorative Arts in Prague is not an artistic or architectonic exhibition, and even less a modernist exhibition. It is a hybrid exhibition with a strong ethnographic dimension; a dense reminder of almost half a century of mass housing development where the visitors can find their own “educational path”.
Imprint
| Exhibition | Residence: Prefab Estate; Plans, Realization, Housing 1945–1989 |
| Place / venue | Museum of Decorative Arts in Prague |
| Dates | January 24 – July 22, 2018 |
| Website | www.upm.cz |
| Index | Annie Fourcaut Frédéric Dufaux Henrieta H. Moravčíková Jiří Kroha Mária Topolčanská Martin Hejl Miles Glendinning Moravian Gallery in Brno Museum of Decorative Arts in Prague Peter Szalay Rémi Skoutelsky Slovak Academy of Sciences Stefan Muthesius |
